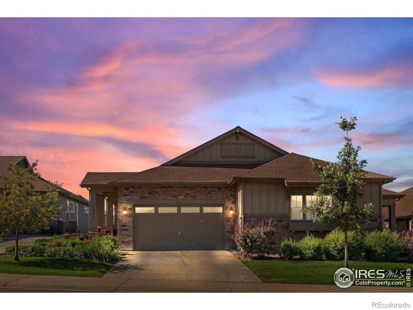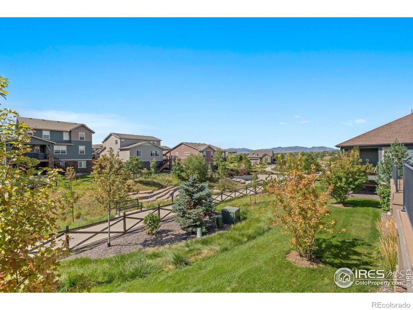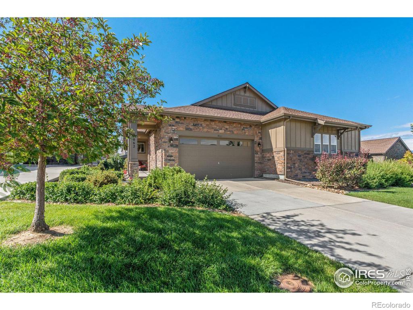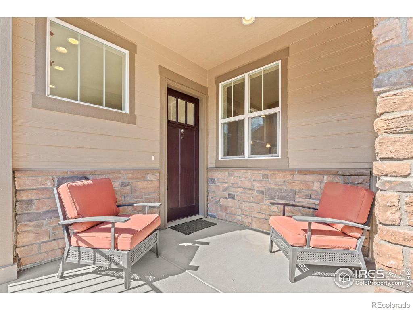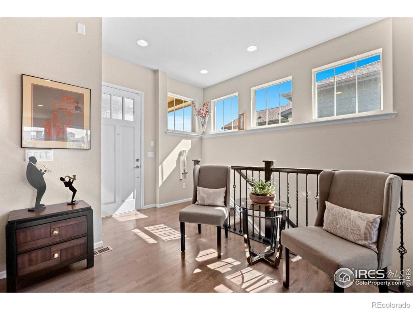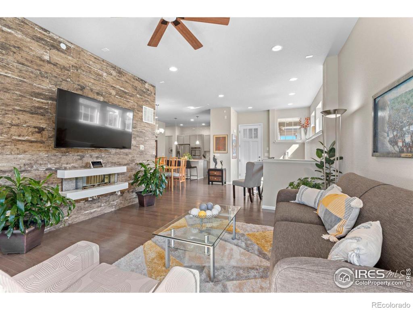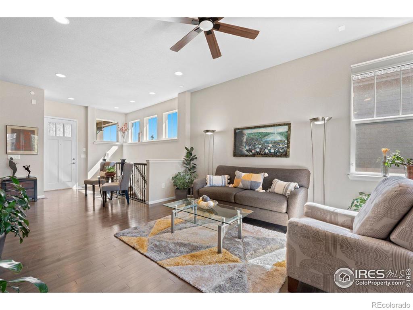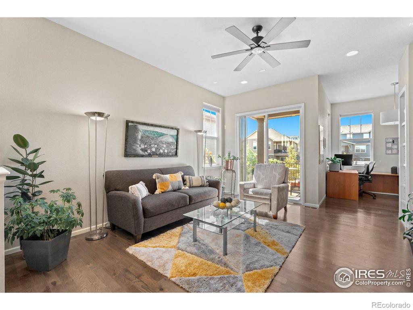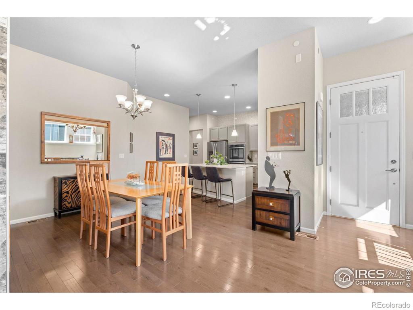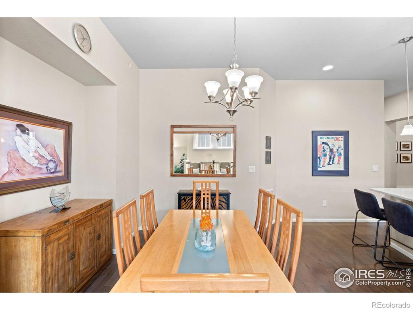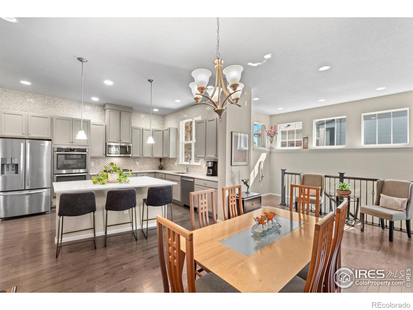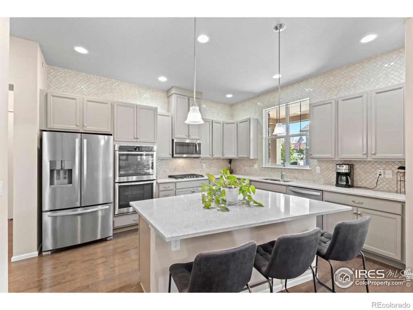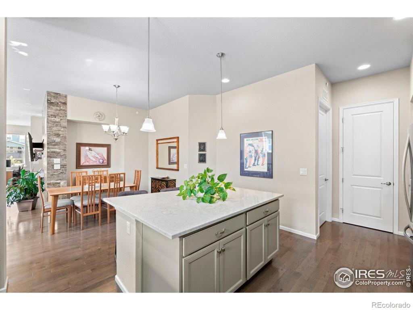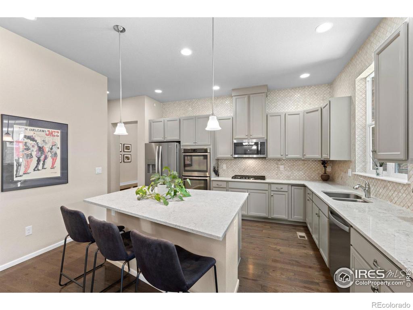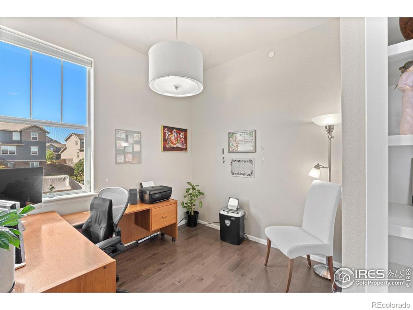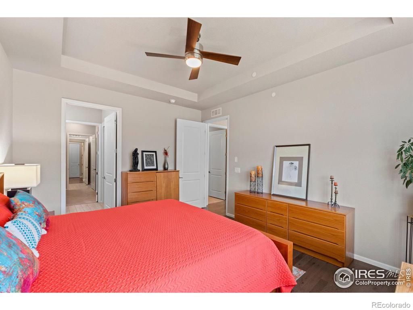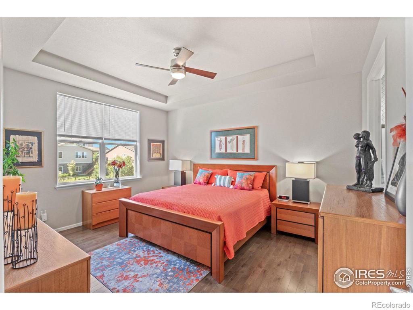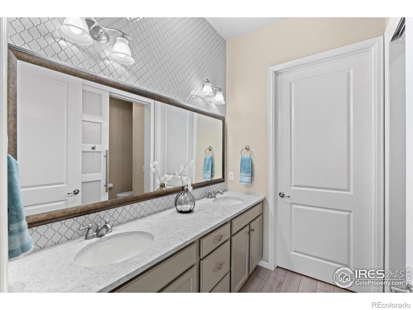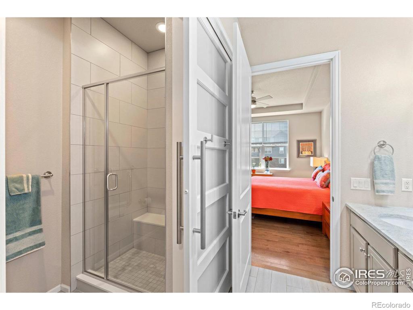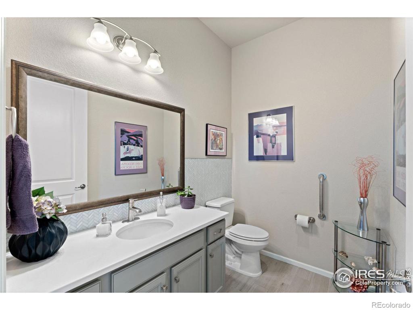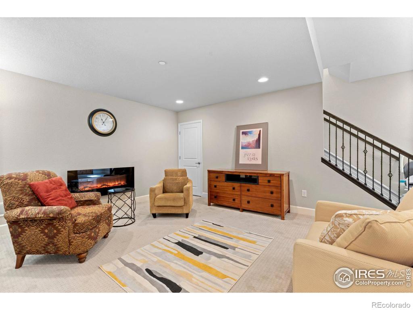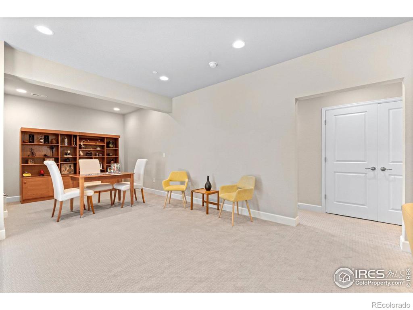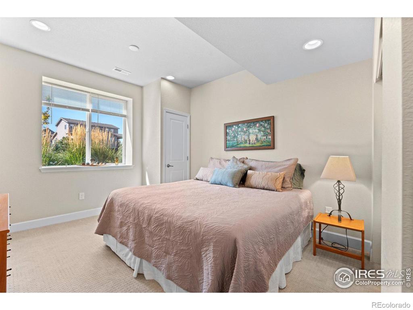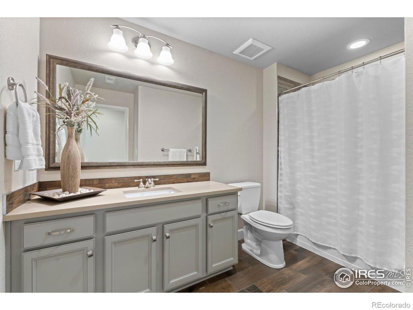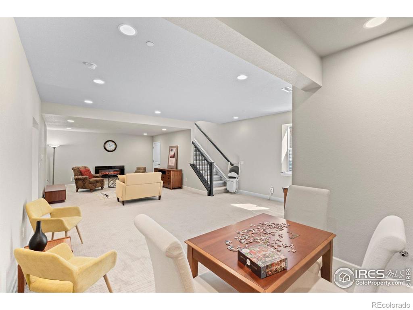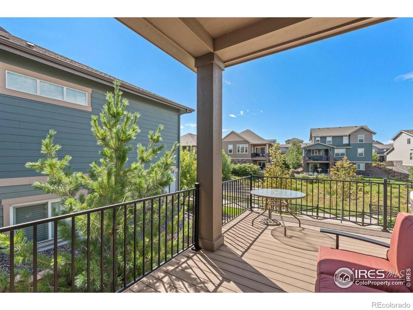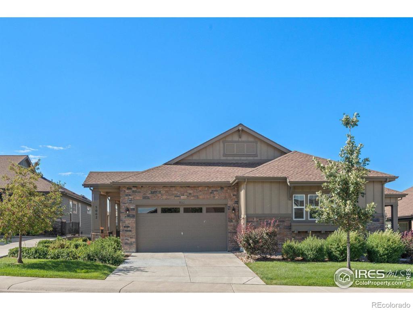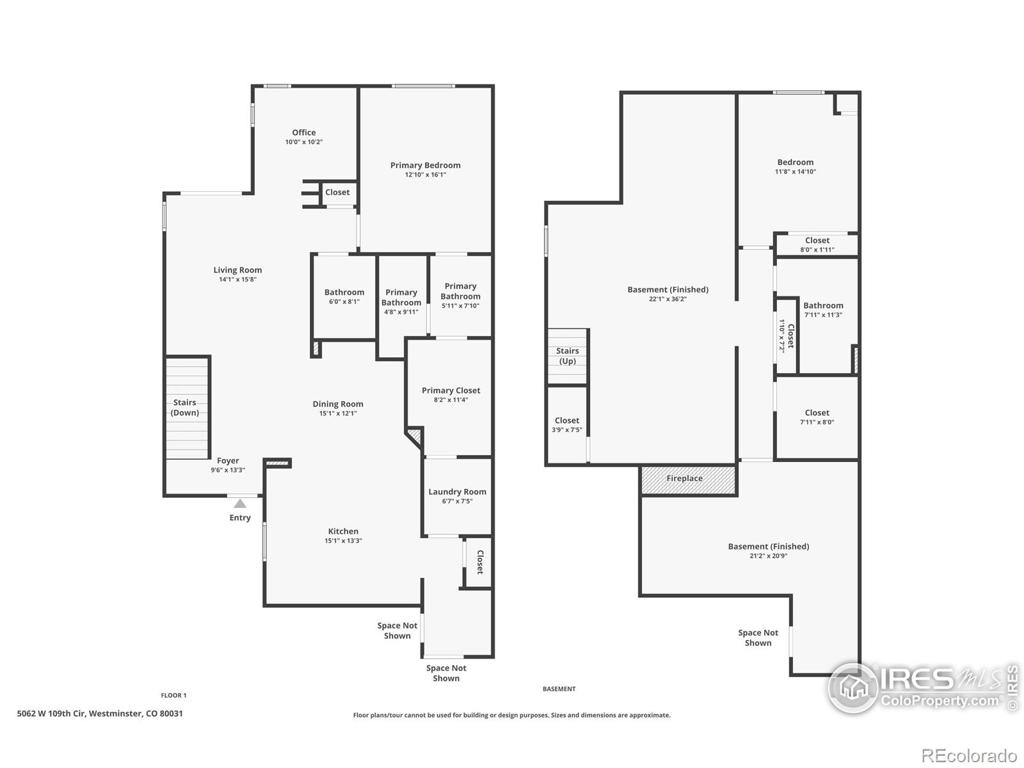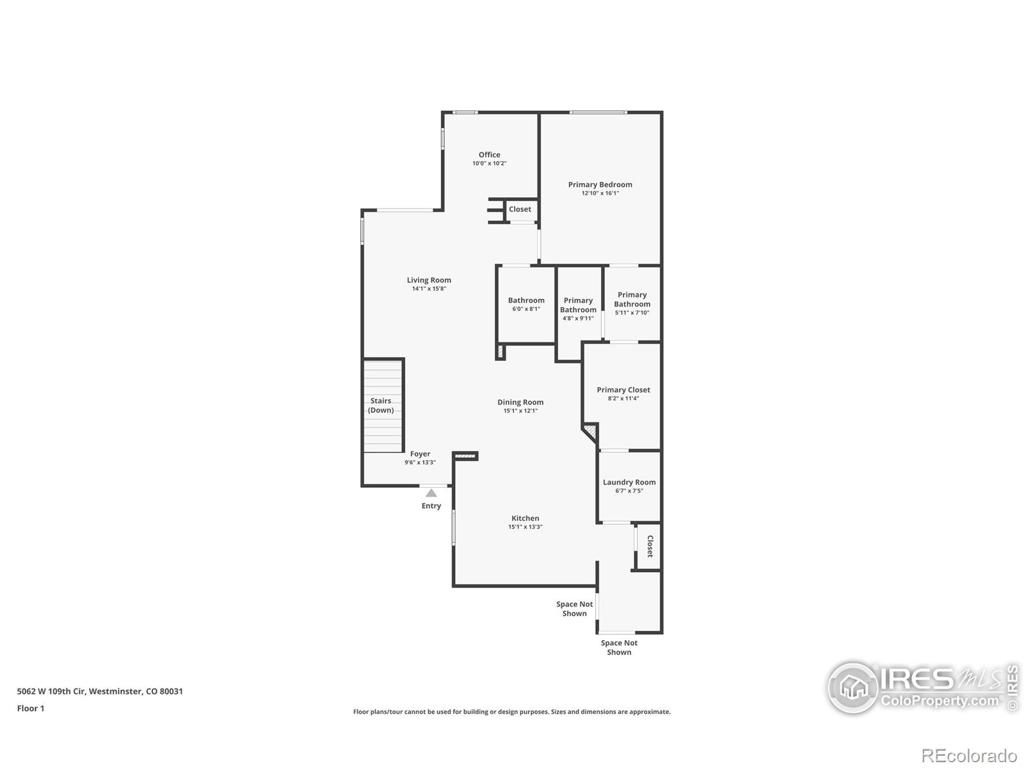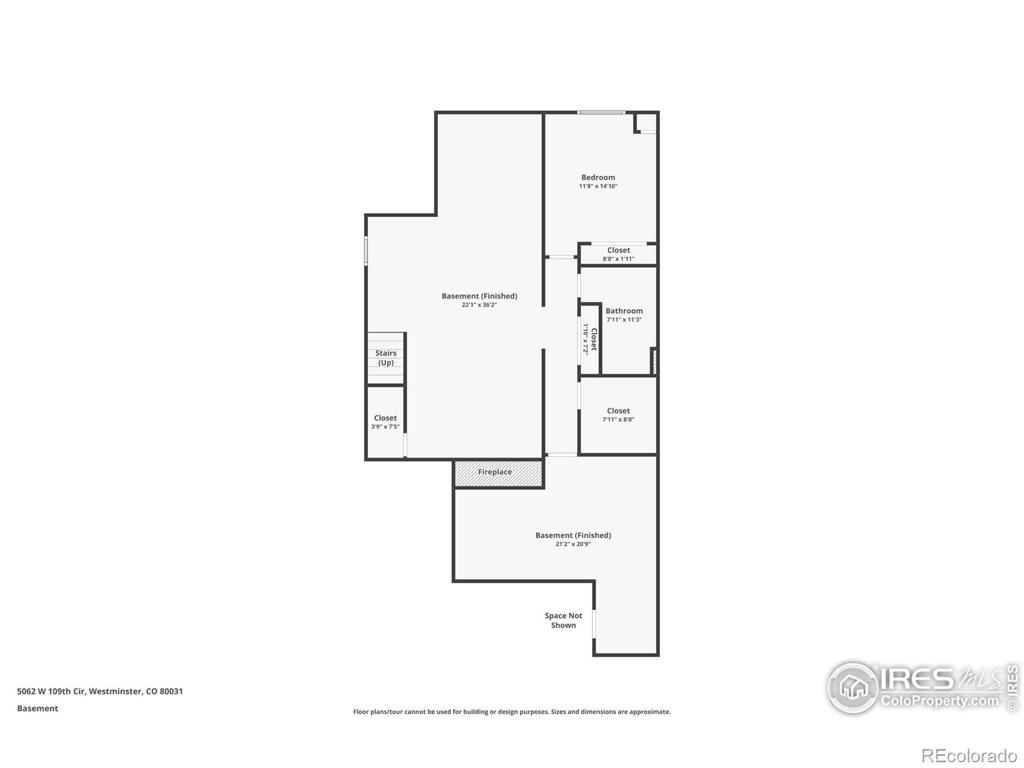Price
$790,000
Sqft
2960.00
Baths
3
Beds
2
Description
Welcome to this like-new paired home in the highly sought-after Legacy Ridge community. Boasting modern finishes, high ceilings, and an open floor plan, this home offers the perfect space for entertaining. The living area flows effortlessly into the dining space and a gourmet kitchen complete with stainless steel appliances, a gas cooktop, and double ovens. The spacious center island offers additional counter space and seating, while the kitchen is outfitted with a large pantry and abundant cabinet space. The main floor primary suite is a retreat of its own, featuring a large walk-through closet that connects conveniently to the laundry room. For those working from home, the main floor study provides a versatile workspace with scenic views. Step outside onto the expanded deck and take in breathtaking greenbelt and mountain views. The indoor-outdoor flow is perfect for lounging, grilling, or enjoying a Colorado sunset from the balcony. Designed with accessibility in mind, this home features a stair lift to the finished garden-level basement, ensuring ease of movement. The basement offers a spacious second living area, an office nook, an expansive guest bedroom, 3/4 bath, and plenty of storage space. Located in a prime area, this home is just steps away from the Legacy Ridge golf course, community pool, clubhouse, and scenic trails. You'll enjoy easy access to the Westminster Rec Center, shopping, dining, Hwy 36 to Boulder and Denver, making it convenient to everything the area has to offer. Enjoy the benefits of living in a low-maintenance community, where exterior upkeep and snow removal are handled by the HOA. This move-in-ready home offers a seamless blend of luxury, convenience, and views. Don't miss your chance to call it yours! Take advantage of our preferred lender partner's incentive program offering a no-cost temporary buy down, or a credit towards a permanent buy down.
Virtual Tour / Video
Property Level and Sizes
Interior Details
Exterior Details
Land Details
Exterior Construction
Financial Details
Schools
Location
Schools
Walk Score®
Contact Me
About Me & My Skills
My History
Get In Touch
Complete the form below to send me a message.


 Menu
Menu