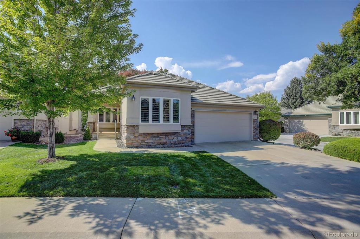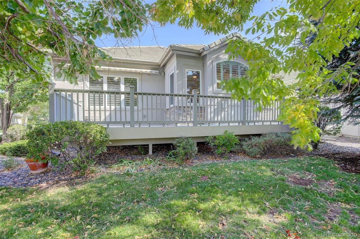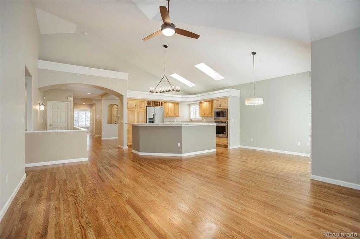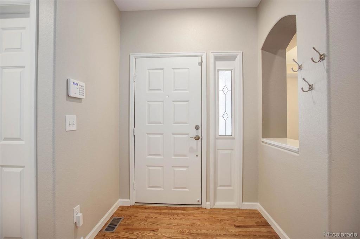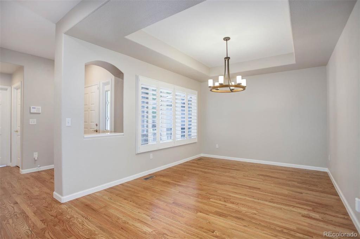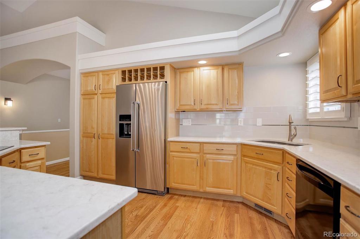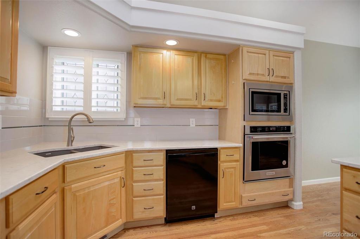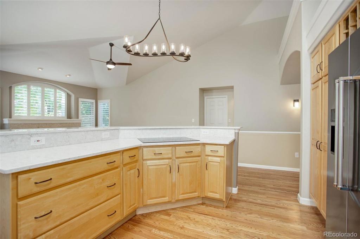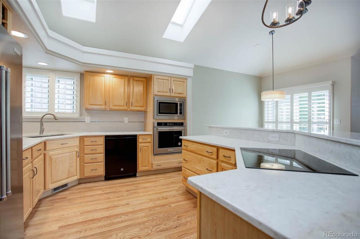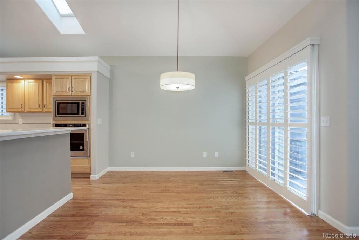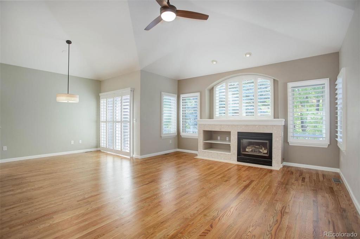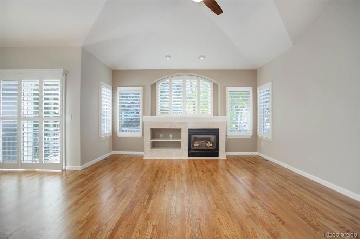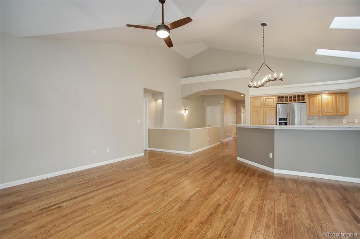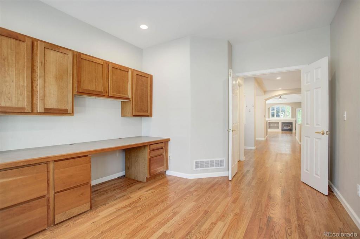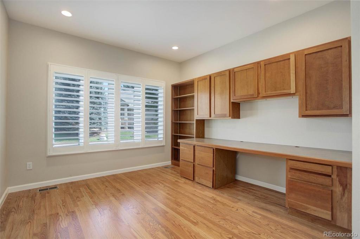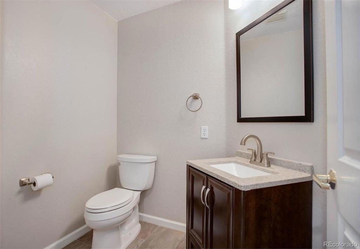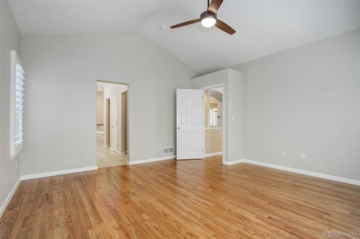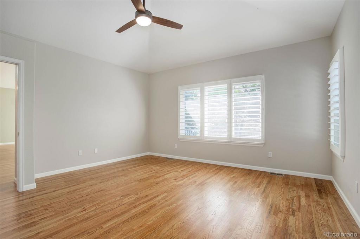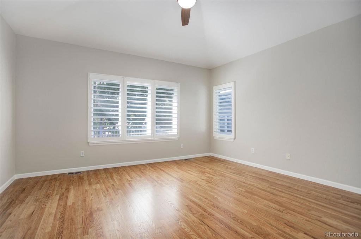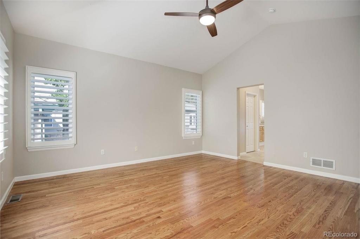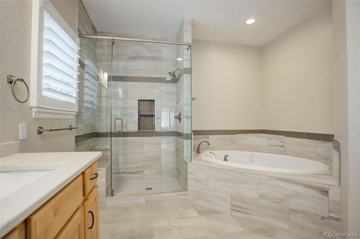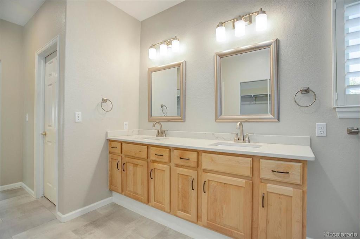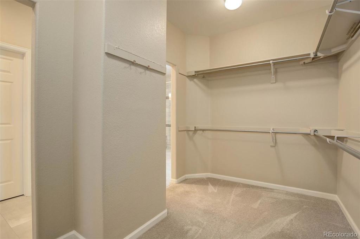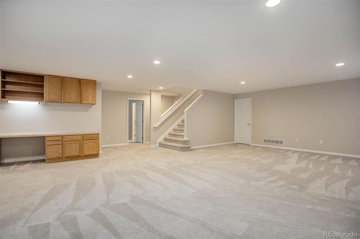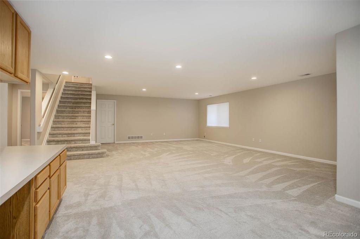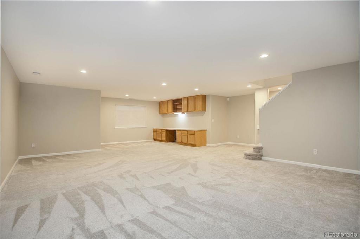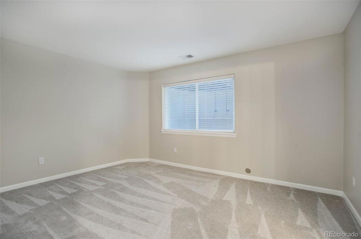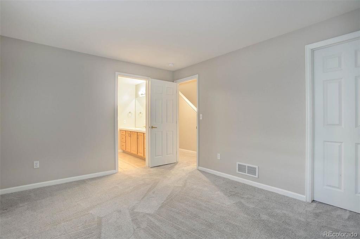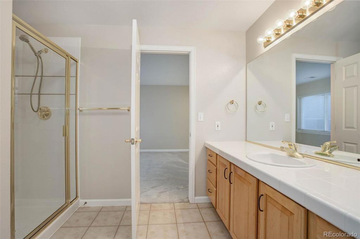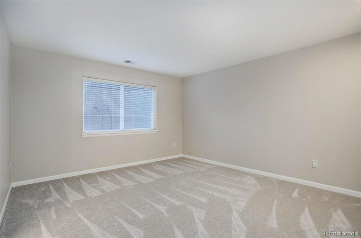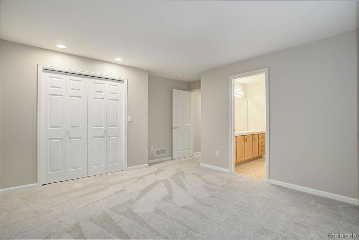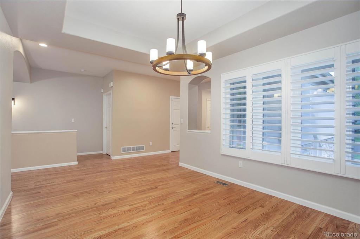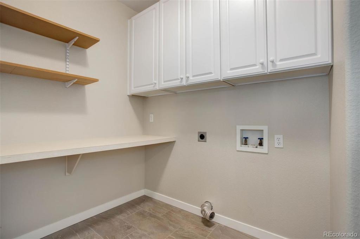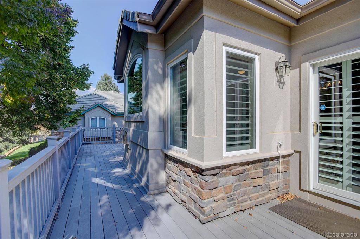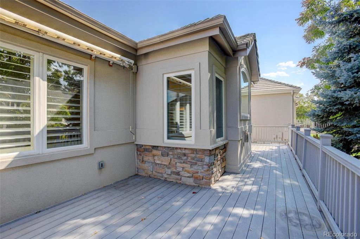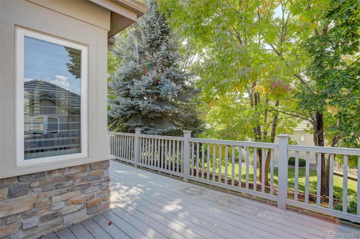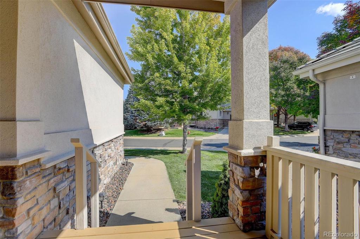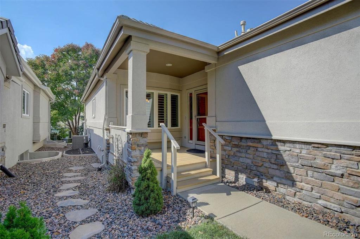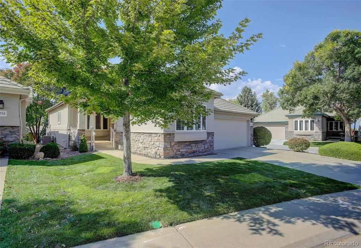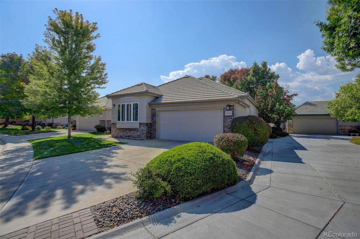Price
$790,000
Sqft
3220.00
Baths
3
Beds
3
Description
Gorgeous ranch-style home in the highly desirable Pointe at Legacy Ridge community. This stunning home features extensive new hardwood floors, fresh paint, new lighting and elegant plantation shutters throughout the main level. The home has soaring vaulted ceilings and an open floor plan, creating a spacious and inviting atmosphere. Enjoy preparing meals in the wonderful kitchen with new induction cooktop, stainless steel appliances, maple cabinets, updated quartz counters, new sink, tile backsplash, breakfast nook and skylights. The spacious formal dining room offers ample space for entertaining friends and family. The main floor study offers versatility with built-in cabinets, desk, bookshelves, and large bay windows filling the room with natural light. The luxurious primary suite features vaulted ceilings, a large walk-in closet and a remodeled 5 piece bath with new shower enclosure, an oval soaking tub, quartz counters and tile floors. A laundry room and updated half bath complete this floor, making one-level living a breeze. The fully finished basement has new carpet, a very spacious family room with built-in cabinets, 2 additional bedrooms, and a ¾ bath with tile floors. Outside you’ll find a peaceful oasis where you can relax on the Trex deck, shaded by trees and a retractable power awning. The home has a low-maintenance exterior and tile roof, gutter guards, and the HOA maintains the landscaping and shoveling, giving you more time to enjoy. The Legacy Ridge golf course community offers a clubhouse, swimming pool, tennis courts, playground and trails. Come see this wonderful home and make it yours today!
Virtual Tour / Video
Property Level and Sizes
Interior Details
Exterior Details
Garage & Parking
Exterior Construction
Financial Details
Schools
Location
Schools
Walk Score®
Contact Me
About Me & My Skills
My History
Get In Touch
Complete the form below to send me a message.


 Menu
Menu