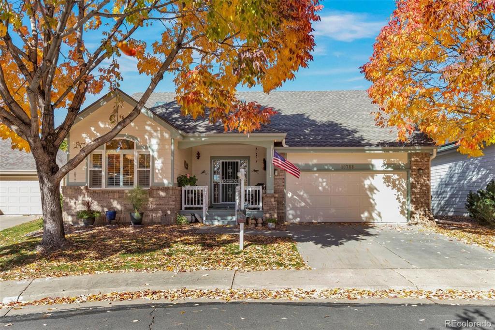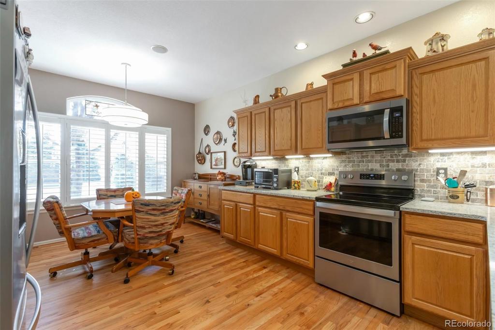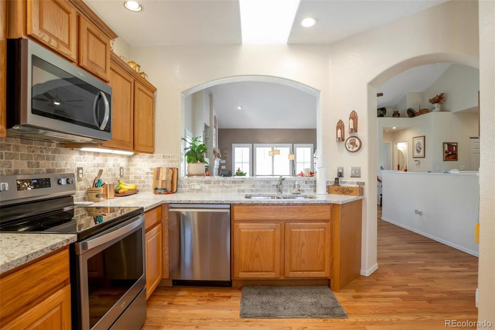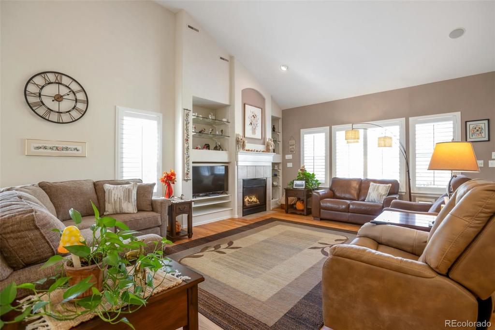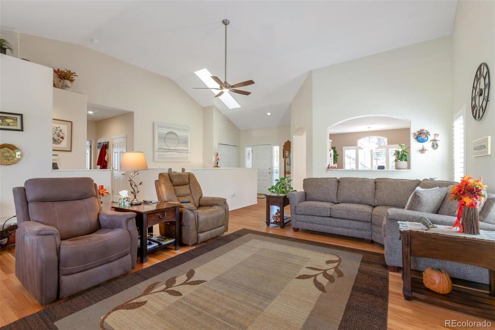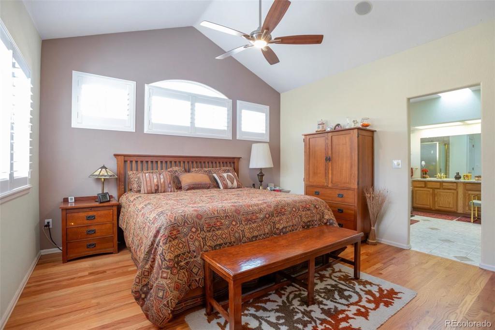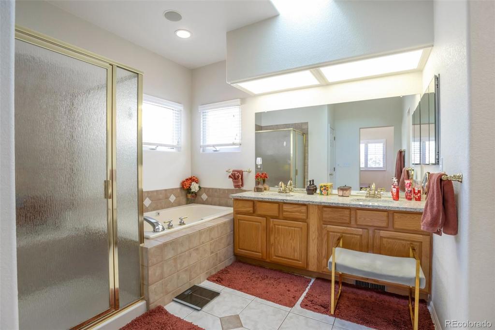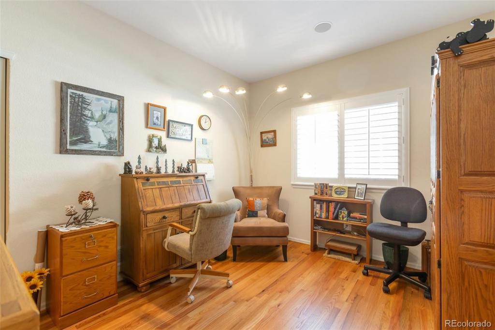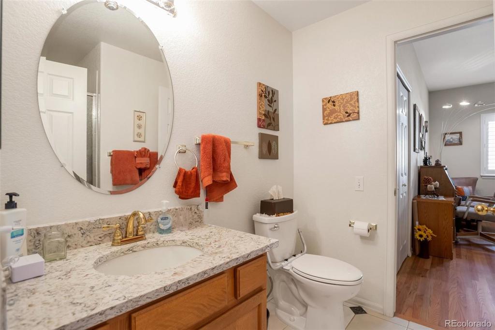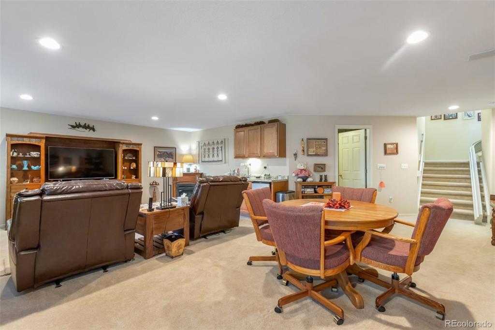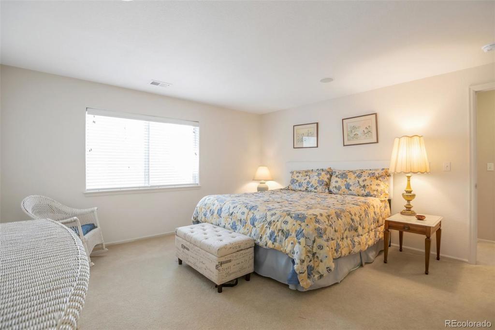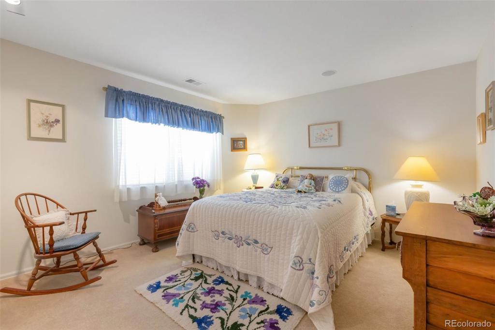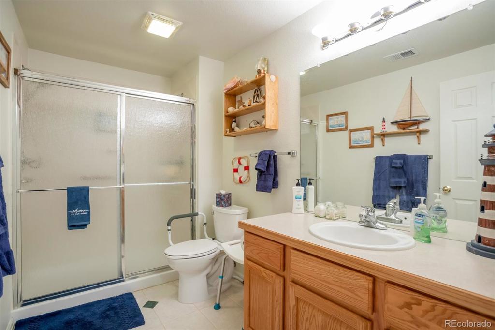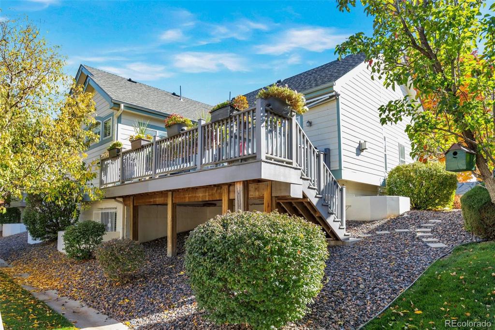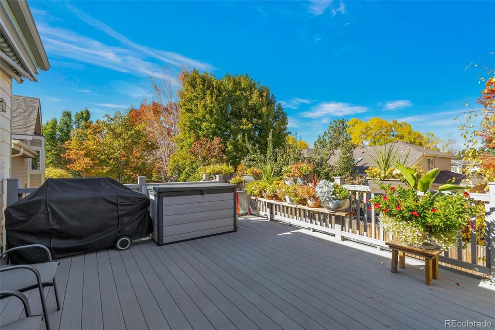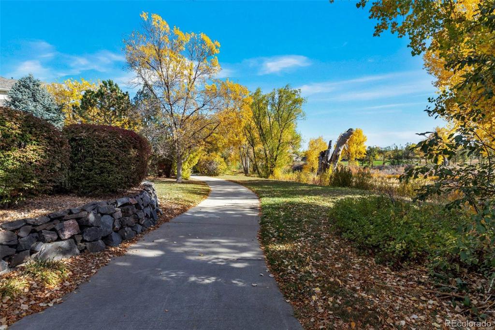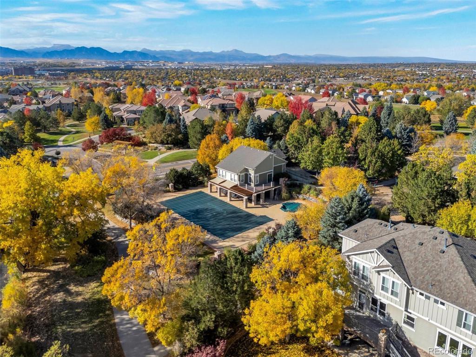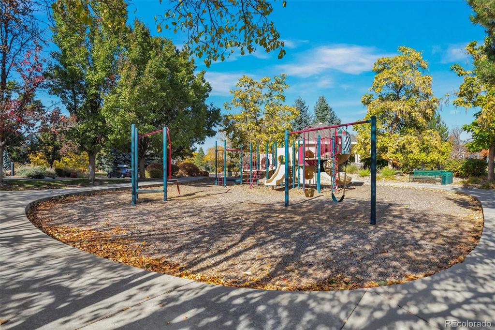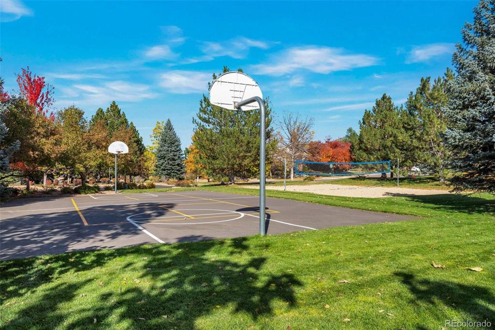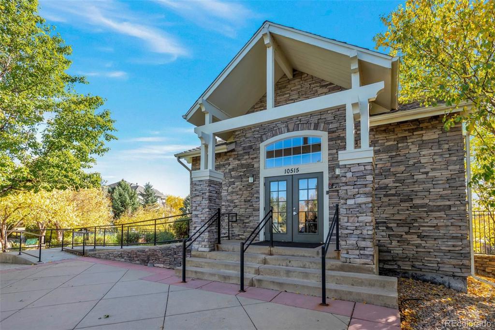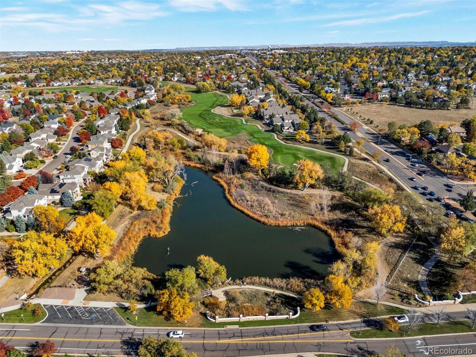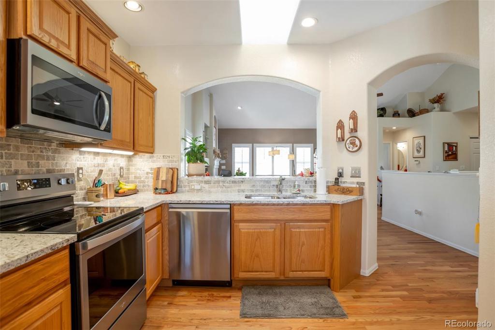Price
$675,000
Sqft
2985.00
Baths
3
Beds
4
Description
Step into your new, turnkey ranch-style retreat—a beautifully crafted home offering ultimate “lock and leave” convenience. From the moment you enter, the open floor plan and vaulted ceilings welcome you into a bright, airy space with skylights and a cozy gas fireplace. Modern finishes, like quartz countertops and stainless-steel appliances, are complemented by plantation shutters adding privacy and hardwood floors throughout the main floor adding timeless charm.
The spacious primary suite offers a private haven to relax, while three additional bedrooms and two ¾ bathrooms provide room for family and guests. Take a ride down to the finished basement the easy way on the custom designed chair lift. The basement comes complete with a wet bar and is ready for movie nights or social gathering. Enjoy the sunshine and cool summer evenings on the back durable Trex deck with a retractable awning. This creates the perfect outdoor sanctuary for quiet mornings, sunny afternoons or peaceful evenings Enjoy the ease of having the gas line plumbed in for your fires and/or grilling desires!
Practicality meets elegance in the finished garage, equipped with a utility sink. Loads of extra storage in a sheet-rocked crawl space, ideal for keeping essentials organized. And the best part? The HOA ensures that snow removal and summer lawn care are taken care of, letting you enjoy every season worry-free.
This home is the perfect combination of comfort, quality, and convenience. Embrace a lifestyle where memories are made, and maintenance is simply handled.
Virtual Tour / Video
Property Level and Sizes
Interior Details
Exterior Details
Land Details
Garage & Parking
Exterior Construction
Financial Details
Schools
Location
Schools
Walk Score®
Contact Me
About Me & My Skills
My History
Get In Touch
Complete the form below to send me a message.


 Menu
Menu